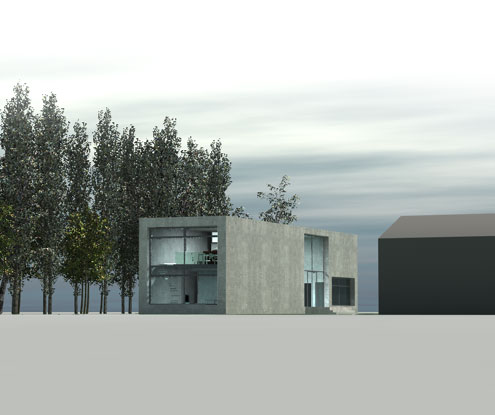/// 300m mopboard
design / ba ss 07 / prof. julia bolles wilson
with nadeem bajwa
in this concept, the silo was split into four ashlars which each were to serve one purpose. in order to include the size of landscape in the building, we decided to open the silo large-scale only in few areas and also it design the interior spacious – the connection between the inner and outer is meant to be smooth.
to maintain the silo's character, the concrete's structure remained visible on the inside and is dominating overall.


